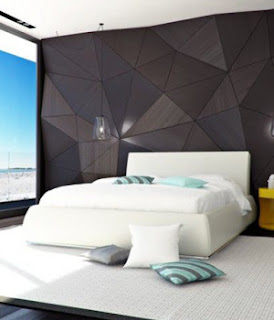It is situated on the top floor, making a balcony into a home design solutions. Its function is also growing. Use of balcony high house can add images of your house facade. A balcony has the length, width and height. Standards for the size of the balcony is calculated based on the minimum standards movement of people.
Second Floor Balcony House Functions
Balcony House
Given its location on the top floor, a balcony must also meet the extra power. This is intended to avoid the balcony had an accident. As a chamber, now functions balcony continues to grow. To add to your knowledge the following description of the function of balconies:
Balcony as an extension of space
Layout balcony attached directly beside a top floor room, could be a solution for the expansion of space. For example, to expand the bedrooms on the upper floor, you can put the balconies in the rooms directly related to outer space. You can put it on the front, side and rear depending on the location of the bedroom.
The balcony could widen the view
Being on the top floor, certainly has a balcony over viewing window wider than the floor underneath. So the balcony can also be used as a great place to enjoy the view of the neighborhood around the house.
Balcony as a confirmation floor level
The balcony could reinforce the differences in the ground floor and upstairs. In addition, the balcony also confirmed the difference in scale and the direction toward home building.
Balcony as a beauty elements
The balcony can make the plane of the wall becomes lifeless. The use of the balcony makes the display look more dynamic facade.
Balcony adds high value design
The balcony is useful to raise the value of the design of a house building elements and organization of space. Thus making the design of the house is worth.
Balcony as an expression of taste
The balcony will give an overview of design statements and expressions tastes of the owner of the house.
Balcony to reduce climate impacts
Balcony that juts out of the wall certainly leaves room underneath. So that the function of the balcony was also able to shade the space beneath the heat of the sun.
Balcony as a marker of home
The shape and color of a prominent balcony can be used as a marker or the difference between one house with another house
Second Floor Balcony House Functions
Balcony House
Given its location on the top floor, a balcony must also meet the extra power. This is intended to avoid the balcony had an accident. As a chamber, now functions balcony continues to grow. To add to your knowledge the following description of the function of balconies:
Balcony as an extension of space
Layout balcony attached directly beside a top floor room, could be a solution for the expansion of space. For example, to expand the bedrooms on the upper floor, you can put the balconies in the rooms directly related to outer space. You can put it on the front, side and rear depending on the location of the bedroom.
The balcony could widen the view
Being on the top floor, certainly has a balcony over viewing window wider than the floor underneath. So the balcony can also be used as a great place to enjoy the view of the neighborhood around the house.
Balcony as a confirmation floor level
The balcony could reinforce the differences in the ground floor and upstairs. In addition, the balcony also confirmed the difference in scale and the direction toward home building.
Balcony as a beauty elements
The balcony can make the plane of the wall becomes lifeless. The use of the balcony makes the display look more dynamic facade.
Balcony adds high value design
The balcony is useful to raise the value of the design of a house building elements and organization of space. Thus making the design of the house is worth.
Balcony as an expression of taste
The balcony will give an overview of design statements and expressions tastes of the owner of the house.
Balcony to reduce climate impacts
Balcony that juts out of the wall certainly leaves room underneath. So that the function of the balcony was also able to shade the space beneath the heat of the sun.
Balcony as a marker of home
The shape and color of a prominent balcony can be used as a marker or the difference between one house with another house























































