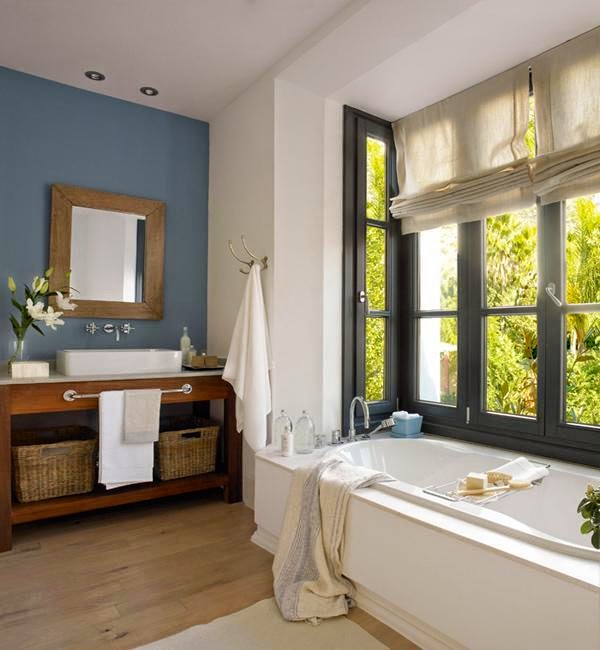Currently the property community is following trend favored a minimalist design. Why should the simple minimalist design? The answer is because the minimalist design does not require wide land but can appear neat and beautiful with such arrangement as well. The minimalist design is not just limited to the kitchen, living room, bedrooms, and living rooms. The minimalist design couldalso be applied to your bathroom. So you don't need a wide area to concept of your favorite bathroom but still look beautiful with maximum functionality
A Few Tips for Designing Simple Small Bathroom MinimalistLaying sink In Section Angle

Simple minimalist bathroom has a characteristic that is capable of utilizing the limited area to get maximum functionality. Normally to obtain it, a sink placed at the corner of the room in order to save land is used.
Separate Areas Wet and Dry Areas
 To be more gorgeous and beautiful, you can design a wet area and a dry area in your bathroom. You can separate the area with glass walls
To be more gorgeous and beautiful, you can design a wet area and a dry area in your bathroom. You can separate the area with glass walls Touch With Natural Impression

Natural impression can be obtained from the maximum lighting, an open layout settings (not packed) down to laying plants. If you feel able to design your bathroom pretty well and can separate the area dry + wet area , you can use a wooden parquet floor in your bathroom to add natural impression .
Use Color Bright To Display

In addition to natural impression, you can also brighten the bathroom simple minimalist small size byusing bright colors. An example is the use of colorful towels were placed to storage unit.



















0 comments:
Post a Comment